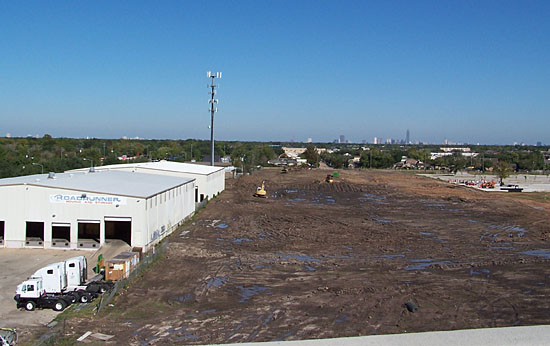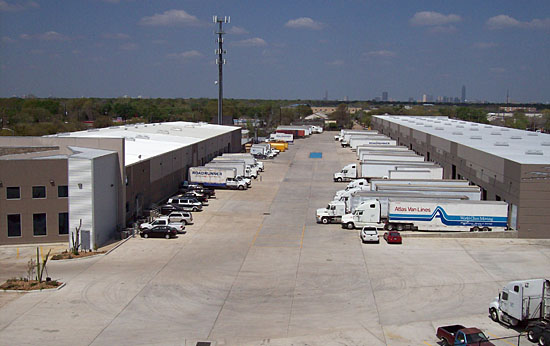Roadrunner Moving & Storage Headquarters
Project consists of 10.7 acre tract of land, divided into two phases. The first phase was the renovation of an existing warehouse building. Also, added an 8,000 sq.ft. high-end 2 story office space at the front of the building to capitalize on the entrance. Area of phase one was approximately 60,000 sq.ft. Second phase consists of the addition of 145,000 sq.ft. concrete tilt panel construction at the rear of the property.
Location: Houston, TX
Client/Developer: Family Warehouse, Inc.
Project Type: Office/Warehouse
Design Services: Schematics through Construction Administration
Before (below)

After (below)

|