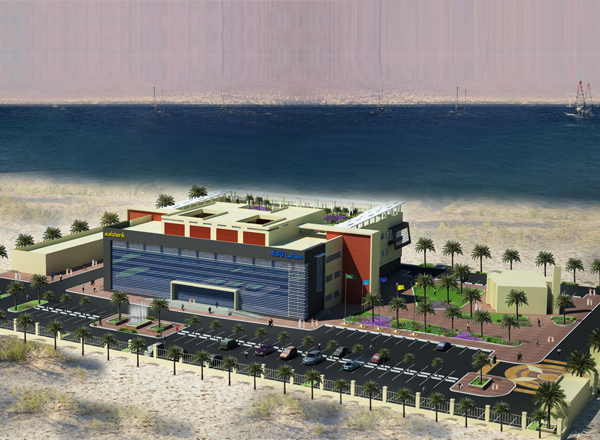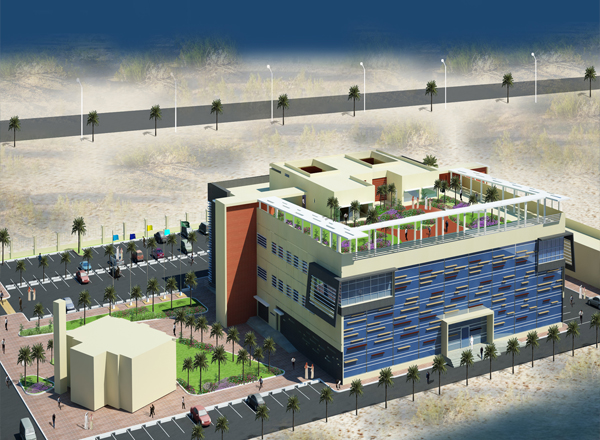Sabtank Building - KFIP Port
This Project is under LEED Certification process and consists of four total buildings. “Administration building” (7,406m2) where the company's headquarter offices are located is 3 stories high building. A garden roof top “Green Terrace" is the focal point in this building.”Support building” (2,300m2) houses, clinic, cafeteria and staff training center at 2 stories high with a "green roof" terrace area as well. A mosque and training facilities also included on the site, measuring 140m2 & 576m2 respectively.
Location: Jubail Industrial City, K.S.A
Client/Developer: Sabtank – A division of SABIC K.S.A
Project Type: Headquarters office building & support buildings
Design Services: Programming, Schematic designs, Design development, construction documentation and Administration


|