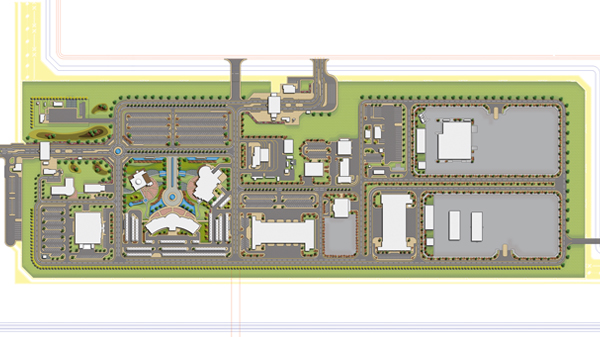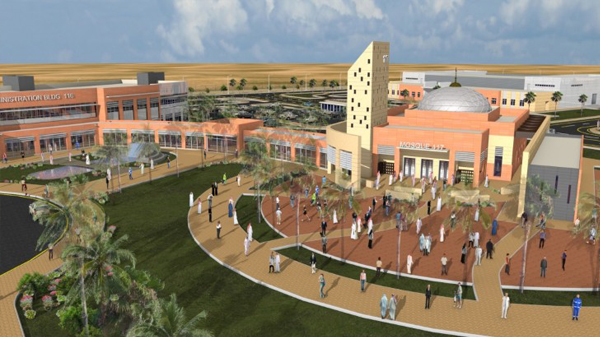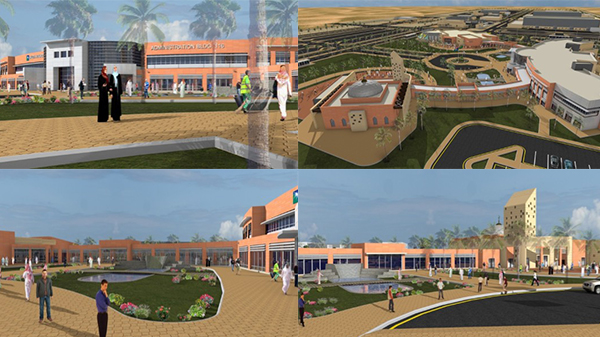JEZAN ISF (Industrial Support Facilities)
The program calls for 81 different buildings with various occupancies and sizes, to be built in a Jezan, KSA, located on a 543,438 sq. m tract of land. There are 7 major buildings, ranging from 743 sq. m clinic, Maintenance Warehouse Bldg. (8,116 sq. m), dining hall(3,016 sq. m) to 5,862 sq. m Administration Bldg.
Physic was the driving force in the design. Due to high winds carrying with it dust & debris, the building design and orientation were the most crucial elements.
The Smart Buildings envelopes predicated on the “Energy Star” or “LEED” criteria, without being actually certified, are designed to maximize day lighting,
minimize the effects of Inclement Weather, & limit heat gain, thru the Hi-performance glazing achieving 1.29 “U” value and higher “R” values for walls and roofs.
Location: Jezan, KSA
Client/Developer: SA
Featured Scope: Conceptual DD Stage



|