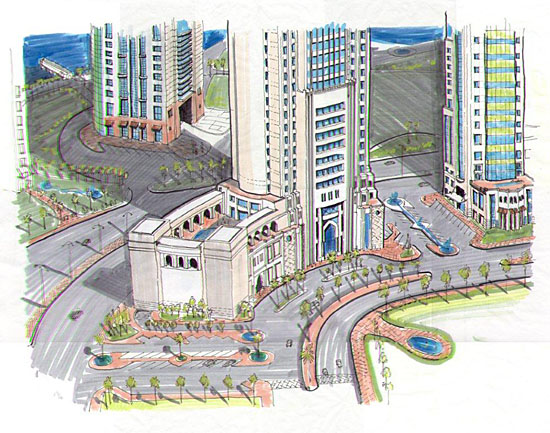
Qatar West Bay Mixed Use Project - Phase II
New two tower scheme, 30 stories each, to be utilized as a 5 star hotel & Class A+ residential towers. Also, a mini convention center, an athletic club & spa, restaurants, observation deck and retail stores. This project was designed to complete phase I for the West Bay complex that started in 1998. Our involvement was limited to design crits and initial planning and schematic design services.
Location: West Bay, Qatar
Client/Developer: HQ Architects
Project Type: Residential Mixed Use
Design Services: Design Crits and Schematic Design
|