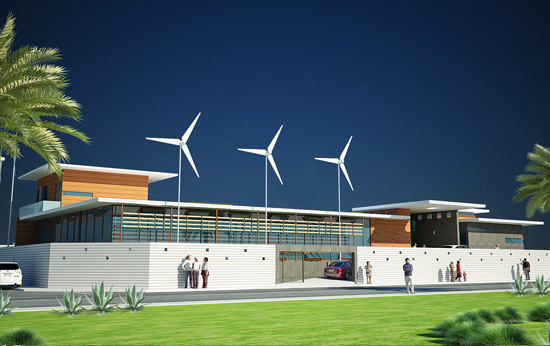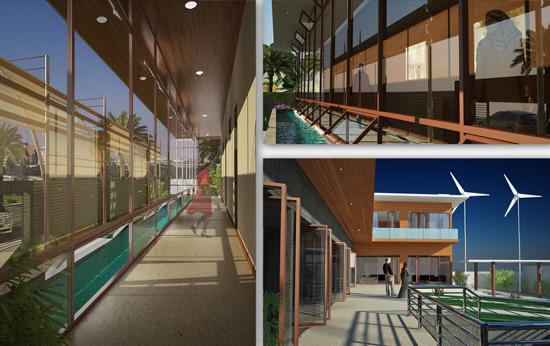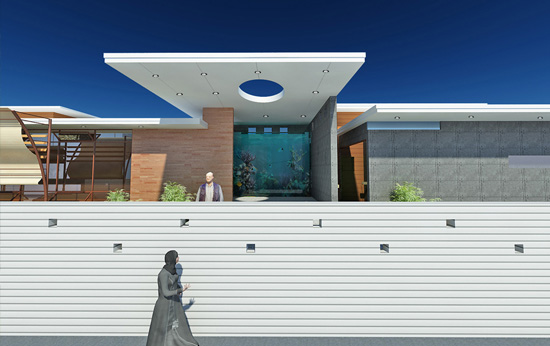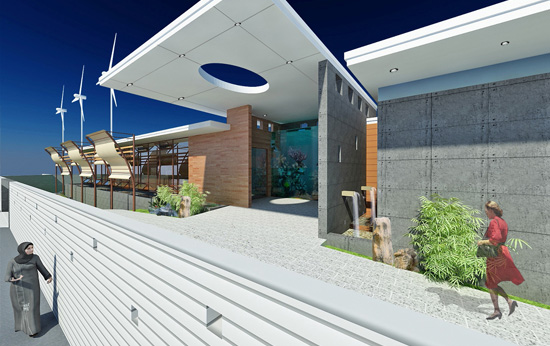
Jishi Residence
Project consists of 2,200m2, mostly single story, modern residence on a 3,700m2 tract of land in Khobar, K.SA. The concept is to design a "green sustainable residence" utilizing the wind for powe, natural ventilation, green & water coverage of the site will reduce the "Heat –Island –Effect" by softing the sun effect. Also, the usage of partial basement, assisted us in utilizing the "Earth –Thermal –mass" where most of the family events will occur. Also, there will be a "grey water" recycling plant for irrigation use.
Location:
Client/Developer: Mr. & Mrs. Jishi
Project Type: Residential – Green-Ultra -modern
Design Services: Pre- schematic through construction administration
Other Scheme Perspectives




|