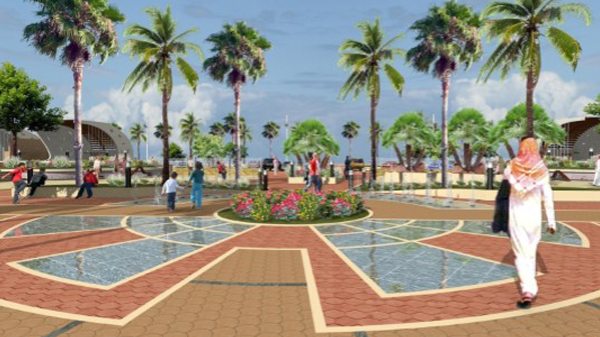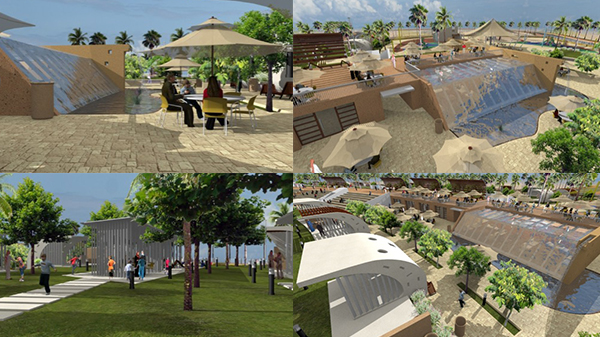KAPSARC PARK
The program calls for the design of a neighborhood park, in KAPSARC. The land area measures 30,000 m² (approx. 7 acres). The concept of the of “The Great- Wall-of-KAPSARC”: was derived from the functionality of the wall:
Gathers people around it, giving them shelter and security during inclement weather.
Its crescent shape is ideal for capturing the summertime breezes while blocking the harmful sunrays.
An interactive part of the whole experience, where kids could crawl underneath it, away from the heat of the sun, and climb on top of its gentle slopes for a different perspective of their neighborhood.
A place For families to gather and socialize, as well, while keeping their eyes on their kids.
It will be a major landmark where it will establish its presence in the area, for a longtime to come.
Location: Dhahran, KSA
Client/Developer: KAPSARC
Project Type: Neighborhood Park
Featured Scope: Conceptual design: Master Planning


|